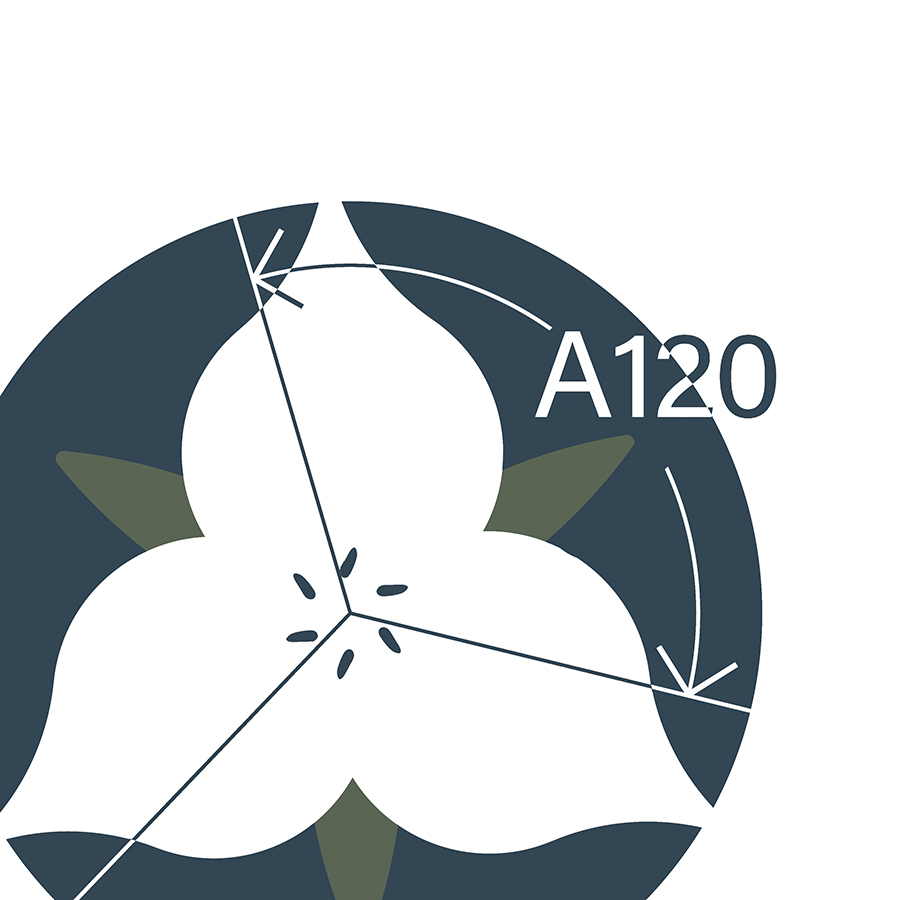“… when the benefit of our involvement can be recognized in the final product, we feel a sense of fulfillment, achievement, satisfaction.”
Early in my time working at AKRF, our team made up of a soil scientist, an engineer and a landscape architect/urban planner submitted a successful proposal to the City of Bristol Connecticut. The project intent was to create a parking lot for community’s use on a 1.1 acre ‘brownfield’, formerly the site of a cardboard box factory. The property’s potential was limited due to a variety of physical factors including extensive soil contamination and the presence of a culverted stream bisecting its length.
Site Survey (prior to project work)
We proposed a ‘park-like’ parking area. As the lead planner and designer, I wandered, research, analyzed - I got to know and understand the project site and its relationship the City’s downtown area. Our team developed three distinct design alternatives, along with construction cost estimates, which were presented to the Bristol Development Authority at a public meeting.
Design Alternatives
AFTER (Image taken from Google Street View 2019)
Over a decade later, various ideas documented in the design alternatives can be seen in the parking plaza at 149 Church Street; attention to the pedestrian experience, to paving materials, connections to adjacent sites, plaza-like area near the entrance/ exit, and the edge-of culvert sidewalk among other big and small decisions that can be seen implemented.
AFTER (Image taken from Google Maps 2019)
BEFORE
AFTER (Image taken from Google Street View 2019)





